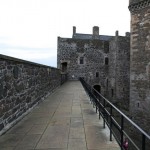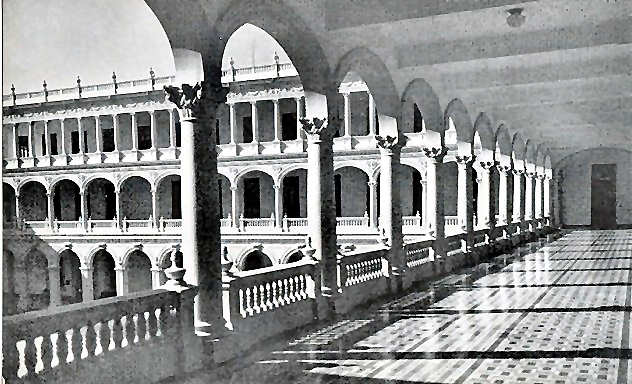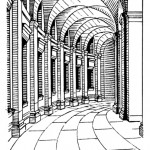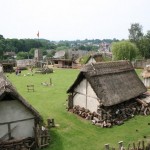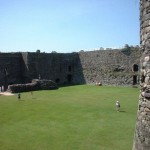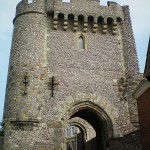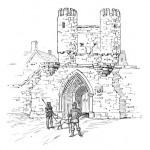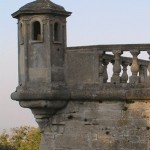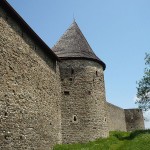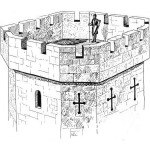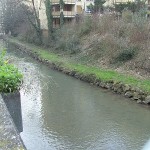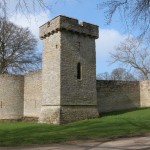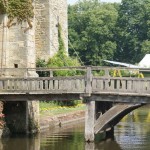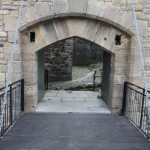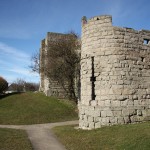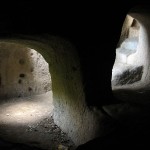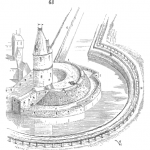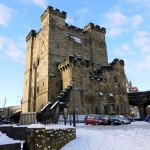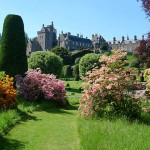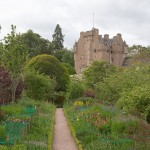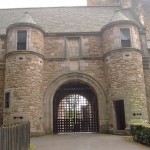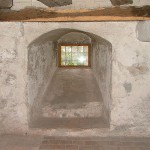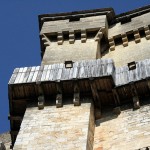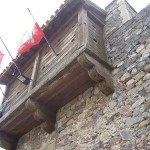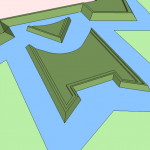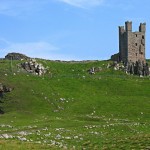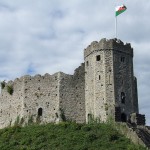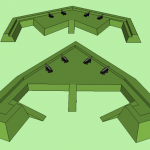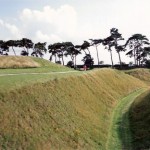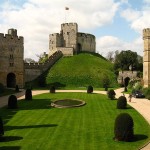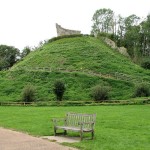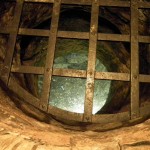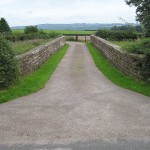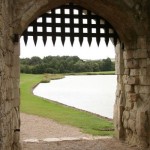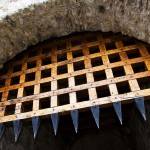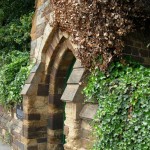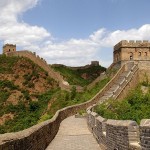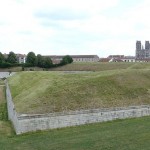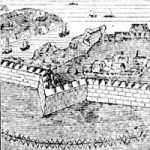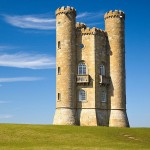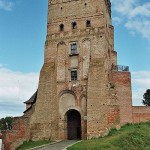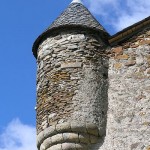Castle Components
The components of a castle are very much like those of a manor, with the additions listed below:
Allure/Wall-Walk | Arcade | Bailey/Ward | Barbican | Bartizan | Bastion/Bulwark | Battlement | Berm(e) | Curtain (Wall) | Drawbridge | Drum Tower | Dungeon | Fausse Braie | Forebuilding | Garden | Gatehouse | Guardroom | Hoarding/Brattice | Hornwork | Keep/Donjon | Lunette | Moat/Ditch | Motte | Oubliette | Parapet | Portcullis | Postern Gate | Rampart | Ravelin/Demilune | Redan | Tower | Turret
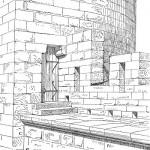
Allure/Wall-Walk
- A walkway on a wall
- Made it easy to move quickly between towers
- Its high position let sentries keep watch for approaching enemies
- Defenders could use the wall walks as a platform to fight against attackers
- Were an important security feature in medieval castles
- Access to the wall-walk was commonly gained by temporary ladders or wooden (sometimes stone) stairs, or sometimes via a tower
- Was often paved with stone slabs
- Chemin-De-Ronde
- A wall-walk that extends all the way around a castle
Arcade
- A covered passageway with arches along one or both sides
- A row of arches supported on columns, either free-standing or attached to a wall (blind arcade)
Bailey/Ward
- A courtyard enclosed by the outer wall of a castle
- The area below the motte (for castles where the keep was on a motte and the rest of the castle was below it)
- Food and animals were stored here
Barbican
- A walled passage projecting from the front of a gatehouse
- A fortified outpost or gateway
- Any tower situated over a gate or bridge which was used for defensive purposes
- Confined an approaching enemy to a narrow front, often leaving the attackers in the open, making them an easy target for castle defenders
- Protected the castle entrance
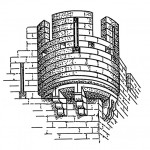
Bartizan
- An overhanging corner turret at the top of a tower
- Supported by corbels
- Also referred to as a “crow’s nest”
- Almost always located at one of the highest points of a castle
- Allowed a warder to see all around
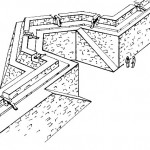
Bastion/Bulwark
- A structure that projected outward from the curtain wall
- Each corner of the curtain wall usually had a bastion
- Sometimes bastions were placed in the middle of the curtain wall, if the sides of the wall were long
- Allowed defenders to cover dead ground (blind spots where attackers could not be seen or fired upon) and to provide crossfire for the curtain wall and adjacent bastions
Battlement
- A low, protective wall along a wall-walk or the roof of a tower, possessing crenellations (regularly spaced, rectangular openings) for shooting through
- These crenellations were what distinguished it from a parapet
- Often had machicolations (openings) in the floor between the supporting corbels to allow missiles or burning objects to be dropped on attackers
Berm(e)
- The level area between the curtain wall and the moat/ditch
- Was intended to reduce soil erosion to keep the wall from collapsing
- Kept debris from the wall from falling into (and filling) the moat
Curtain (Wall)
- An outer wall which surrounded the bailey or castle buildings
- Walls were often connected by a series of towers to add strength and provide for better defense of the ground outside the castle
- Was designed to protect the castle
- Sometimes arrow slits were built into the curtain wall to enable castle defenders to safely shoot attackers
- Curtains varied in size from 6-20 feet thick, and were up to 45 feet high and 1,500 feet long
- The average height of a curtain wall was about 30 feet
Drawbridge
- A bridge built to span a moat or ditch that could be raised or lowered at will
- Sometimes towers (especially the keep) had a wooden ladder that was used to reach the second floor. This ladder acted like a drawbridge, in that it could be removed to prevent unwanted access
Drum Tower
- A round tower built into a wall, usually connecting stretches of exterior curtain wall
Dungeon
- Many real dungeons were simply a single plain room with a heavy door, or whose only access was via a hatchway or trapdoor in the floor of the room above it (see Oubliette)
- Most prisons were under the keep), but some gatehouses had prisons built underneath them (especially true after the 13th century)
Fausse Braie
Forebuilding
- A building attached to the keep guarding its entrance
- Normally held a staircase leading up to the first floor of the keep
- Often held a small chapel
- Was the keep’s equivalent of a castle’s barbican
Garden
- Located in the bailey near the kitchen
- Was split into several sections: fruit trees and bushes, herbs for cooking, herbs for medicine, vegetables, flowers for cooking, and flowers for medicine
- There were often stairs leading down to the garden
Gatehouse
- Was how people got into and out of the castle
- Used to be just a simple doorway (albeit with heavy wooden doors that could be barred shut), but eventually came to have at least one portcullis (a heavy iron grate) that could be raised or lowered
- Sometimes had vaulted ceilings that contained murder holes (gaps in the ceiling above the entrance passage through which boiling liquids or deadly missiles could be thrown down upon attackers)
- The side walls usually had arrow slits (slits in the stone wall that pointed outward, and through which a soldier could shoot arrows at an enemy without being shot back at)
- Was usually located in the curtain wall
- Was the place the enemy would most often try and breach
- Beginning in the 13th century, twin towers were added to the sides of the gatehouse for protection. Eventually these towers merged with the gatehouse into one tower, which sometimes doubled as the keep
- The gatehouse could be up to three stories tall
- Ground Floor: Contained the guard rooms and sometimes a prison
- First Floor: Contained quarters for the guards and the castle constable (governor) as well as the mechanisms to operate the portcullis
- Second Floor: Weapons storage
- Was frequently defended by a barbican
Guardroom
- A room used by on-duty guards
- Weapons would likely have been stored here
- Guards did not sleep here — they were barracked either in the gatehouse, a tower, or under the keep
Hoarding/Brattice
- A covered wooden balcony projecting from the top of a tower or curtain wall, and used to defend the castle
- A temporary wooden, shed-like construction that was placed on the exterior of the ramparts during a siege
- Had holes in the floor to allow defenders to see attackers and shoot downwards toward the base of the wall
- Was later replaced by machicolations
Hornwork
- An independent earthwork located in front of (but not connected to) the curtain wall, within range of the curtain wall’s bastions (so it could be defended by them)
- The front of the hornwork had a curtain wall and two half-bastions (one at each endpoint)
- The sides were long and parallel to each other
- The back was shaped like a crescent moon and faced the castle’s curtain wall; it was built low so it couldn’t shelter attacking forces if the hornwork was overrun
- Forced attackers to start their siege further away from the castle
- Gave defenders a better chance to destroy siege lines before they could reach the castle
Keep/Donjon
- The largest and strongest tower in a castle
- Also called the “Great Tower“
- Was self-sufficient
- Served as a final refuge during a siege
- Most were square or rectangular in shape, though some were round
- Walls could be over 17 feet thick
- Windows were narrow slits for archers to fire out of, rather than for viewing
- Soldiers would keep watch over the surrounding countryside from the roof
- Was where the lord and his family lived
- Basement
- Held storerooms
- Sometimes soldiers were barracked here
- Dungeons were located here
- Ground Floor
- The entrance to the keep was here
- Held the guardroom and the kitchen
- Was where most of the servants and soldiers spent their time, and in many castles was where they would sleep at night (on the floor)
- First Floor
- Held the Great Hall
- The lord conducted his business from here
- Was where banquets and court were held
- Top Floor
- Held a private chapel for the lord and lady
- Was where the lord’s family slept (parents were usually separated from children only by a curtain)
- The lady of the castle (along with her ladies-in-waiting) would spend most of her time here, embroidering, listening to music, playing chess, greeting visitors, and giving orders to the steward
- Staircase
- The interior staircase would spiral from the basement all the way to the (flat) roof
Lunette
- A fortification shaped like a half-moon or an arrowhead
- Was similar in appearance to a bastion, except it didn’t have the “wings” of the castle wall connected to it
- Could be its own structure, or could be connected to the curtain wall like a bastion
- The back of the lunette was generally open
- Later became a redan
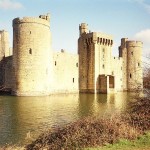
Moat/Ditch
- A moat is a deep ditch cut into the bedrock or earth around the main part of the castle, and usually filled with water
- Moats were filled by nearby lakes, rivers, or springs, sometimes by changing the direction of their flow to go into the ditch
- Most moats had an inlet and an outlet for the water, rather than being self-contained like a donut (the only real exception was if a castle was built on an island in the middle of a lake)
- A dam on the outlet side could control the water level in the moat
- Some moats were made with rocks, but most were just made of earth
- Invaders couldn’t tunnel under a moat (the water weight would cause their tunnels to collapse on them), they couldn’t wade across (too deep), and swimming made them targets for archers
- Invaders would sometimes use portable bridges or barges to access a castle with a moat
- Some moats had sharp sticks called “bungy sticks” placed in them to prevent people and animals from going across
- Some moats were dry, but these ditches were still were to cross because they were deep and had steep sides
- Moats ranged from 3-30 feet deep, and were at least 12 feet wide
Motte
- An artificial earthwork mound on which a castle was built
- Generally, a wide, circular ditch was dug, with the earth and stone thrown up into the middle in successive, reinforced levels in order to create the mound
- Sometimes a natural hill or summit was used instead
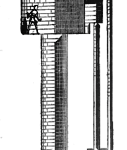
Oubliette
- A windowless chamber whose only entrance was through a trap door (hatch with an iron grill) in the ceiling, which opened into the floor of the guardroom above and was usually too high for the prisoners to grasp in an escape attempt
- The prisoners were tied to a rope and then lowered into the oubliette
- They received food the same way
- It was rare for prisoners to be thrown into the oubliette
- This chamber was so tiny that turning around (or moving at all) was nearly impossible
- Was usually shaped like a slender cylinder
- Was utterly dark
- Sometimes the oubliette sat below ground level
- On occasion, the pit filled with water that seeped up from the earthen floor, making survival nearly impossible
- People were put in here to be forgotten
Parapet
- A low protective wall along a wall-walk, bridge, or roof
- Unlike a battlement, it does not possess crenellations (regularly spaced, rectangular openings for shooting through)
Portcullis
- A wooden or iron grill that could be dropped to bar a gateway or raised to allow passage
- Moved in a strictly vertical direction
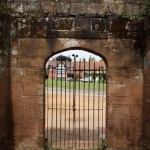
Postern Gate
- A secondary gate or door often located at the rear of the castle
- The gate often connected to a small guardroom, which connected to the bailey
- Postern gates were often located in a concealed location, allowing the occupants to come and go inconspicuously
- In the event of a siege, a postern could act as a secret exit for troops to make a sally against besiegers, or to send out a messenger
- Was otherwise firmly barricaded during times of conflict
- Was in the back wall of the castle
- Was used by tradesmen and servants during peace time
- Was generally made so that only one person, unmounted, could go through at a time
- If possible, it would be built on a steep cliff, accessible only by a footpath
- Sometimes people had to know a password in order to be let through
Rampart
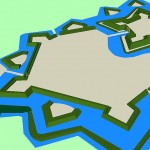
Ravelin/Demilune
- A triangular fortification or earthwork located in front of (but not connected to) the curtain wall, within range of the curtain wall’s bastions (so it could be defended by them)
- Allowed defenders to fire upon attacking troops before they could reach the curtain
- Forced attackers to start their siege further away from the castle
- Gave defenders a better chance to destroy siege lines before they could reach the castle
- The back was shaped like a crescent moon and faced the curtain wall; it was built low so it couldn’t shelter attacking forces if the ravelin was overrun
- The front two sides had a defensive curtain wall of their own
Redan
- A small ravelin
- Was often made of earthwork, but could be made of stone or other material
- Could be its own structure, or could be connected to the curtain wall like a bastion
- Its form is derived from the lunette, but the redan had shorter sides
Tower
- A tall narrow building, either freestanding by itself or else connected to a larger building
- Unlike turrets, towers touched the ground
- Provided access to wall-walks, lookout points and sleeping quarters for the castle garrison
- Could be square, D-shaped, or round
Turret
- A small tower projecting one of a main tower, usually used as a lookout point
- Unlike towers, turrets did not touch the ground
- Since turrets projected from the towers, they allowed defenders to provide sheltering fire to the adjacent wall in the case of an attack
- The roof was usually circular with crenellations, or pointed roof, although it could really have any kind of apex
- Might have contained a staircase if the turret was higher than the main tower (didn’t have to be higher, though)
- If not higher, the turret was an extension of a tower room, and could simply be walked into
- Buildings could have both towers and turrets
- The turret’s size was limited by technology, since it put additional stress on the structure of the building
- Was traditionally supported by a corbel
