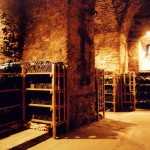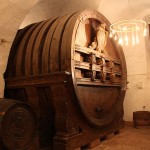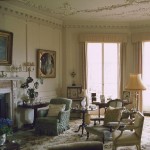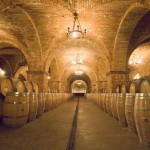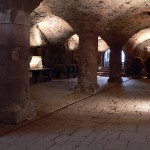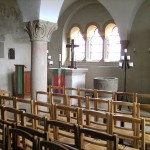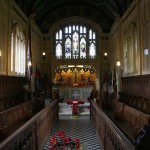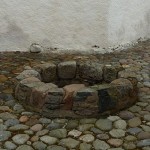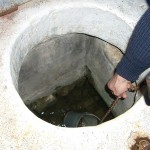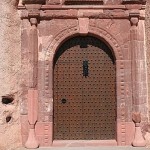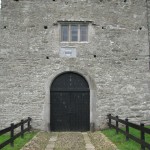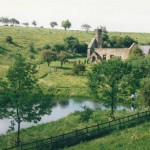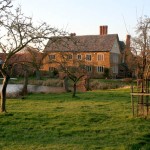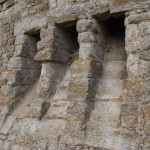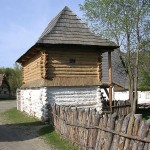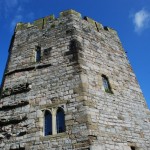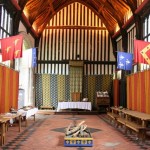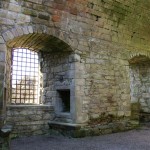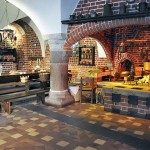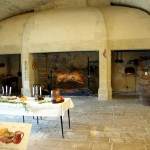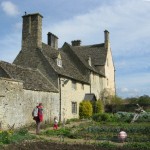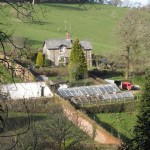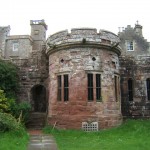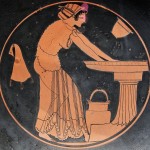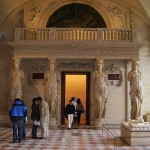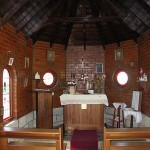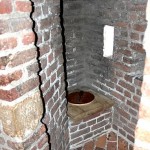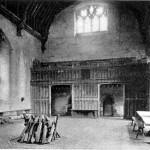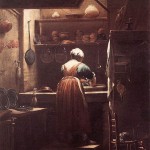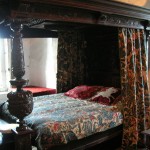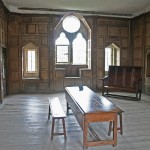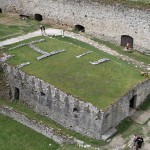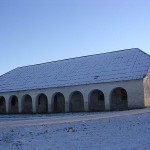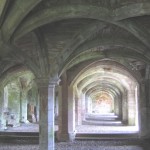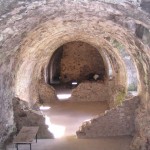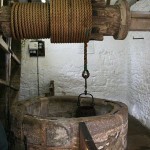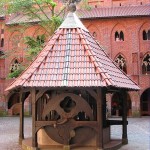Manor Components
Unlike a castle, a manor was a residential rather than a defensive structure. All of its components could be found in a castle, but castles had extra defensive structures that most manors lacked.
Beer Cellar | Bottlery | Bower | Buttery | Chapel | Cistern | Entrance | Fish Pond | Garderobe | Granary | (Great) Hall | Kennel | Kitchen | (Kitchen) Garden | Larder | Laver | Lord’s Bath | Minstrel’s Gallery | Oratory | Pantry | Privy | Saucery | Screens Passage | Scullery | Solar | Stable | Storeroom | Undercroft | Wardrobe | Well | Well House
Beer Cellar
- A basement room connected the buttery that was used for storing beer
- The beer was stored in wooden butts
- The yeomen of the buttery would serve the beer to the lower members of the household, who were not entitled to drink wine
Bottlery
- A room for storing bottles (or casks) of wine, and other expensive provisions
- Located between the kitchen and the Great Hall, next to the buttery
- Also known as a “Wine Cellar”
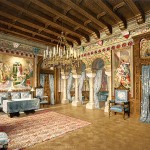
Bower
- A lady’s private bedroom, sitting room or dressing room
- Ladies-in-waiting attended the Lady of the manor here
- Was initially built behind the dais at the back of the Great Hall, but was later moved to the story above the Great Hall
- Was an extension of the family room called the solar
- Activities in the bower included embroidery, reading and music
- Later called the “Withdrawing Room” (a.k.a. the “Drawing Room”)
- Furnishings
- A bed and various chests for garments, a few benches and stools
- Furs, bright covers, and pillows were thrown over the bed
- The walls were often decorated with colorful tapestries
Buttery
- A pantry (small room) for storing liquor such as ale
- Note: Wine was more valuable and was kept in the bottlery
- Was generally part of the offices pertaining to the kitchen
- Was located between the Great Hall and the kitchen
- Was reached from the screens passage at the lower end of the Great Hall
- Castle storerooms were often located over the buttery
- The buttery generally had a staircase to the beer cellar below
- The yeomen of the buttery would serve the beer to the lower members of the household, who were not entitled to drink wine
- Candles were also dispensed from the buttery
Chapel
- Was intended for prayer and private mass
- The lord and his family would hear morning mass here
- In castles (as opposed to manors), the chapel was often located in the forebuilding (sometimes at basement level, sometimes on the second floor), or very occasionally behind the gatehouse (so God would be seen as being on the side of the castle defenders)
- Was usually close to the Great Hall, forming an L with the main building or sometimes projecting opposite the Great Hall
- Was reached from the screens passage at the lower end of the Great Hall
- Often the chapel was built two stories high, so the family could sit in the upper part (they accessed the chapel from their bedroom chamber on the second story of the manor) while the servants occupied the lower part of the chapel
- Had a portable alter, built-in piscinas (stone water basins) and aumbries (cabinets), and a small cross
- Most had stained glass windows, tiles, and wall paintings
- Was often the only room in the castle that had carved and vaulted decoration
- Some chapels had crypts and barrel-vaulted naves
Cistern
- A tank for storing water
- Was often located on the upper floor of a manor so that water from the cistern could be carried down through pipes to other rooms
- Might be located on the roof in order to collect rainwater
Entrance
- The main entrance door was usually in the side wall of the Great Hall, towards the back (the end opposite the dais)
- There was usually a large door, and a smaller one within it
- The small door was used for common, day-to-day purposes/occasions
- The large door was used for grander occasions, when the lord needed to make an impression
Fish Pond
- A pond artificially stocked with fish (especially trout and pike)
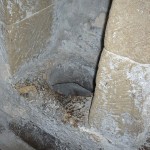
Garderobe
- A latrine
- Was often just a stone or wooden seat connected to a shoot that led to a cesspit or outside (or out over the moat of a castle)
- Sometimes instead of a chute, the garderobe was built on a platform or parapet that projected out of the wall
- The chutes often had bars across them to prevent access by invaders
- Some larger castles had special towers just for garderobes
- Sometimes there was just one “toilet” in a garderobe, sometimes as many as six holes in one toilet bench
- People used straw (or rags, if wealthy) to clean themselves
- Fancy garderobes had wash basins
- Was often connected to the sleeping quarters for easy access
- Was supplemented by the use of chamber pots
- Had open windows to help reduce the smell, as well as a double-doored entrance
- Was very cold during the winter
- Was often used as a storeroom (especially for clothes, as people believed the garderobe’s smell kept moths away)
- Was the origin of the word “wardrobe”
Granary
- A storehouse for threshed grain
- Was often its own building, or in castles its own tower
- Roofs were sometimes covered with oak shingles
(Great) Hall
- The main room in early medieval castles
- Just called the “hall” unless the building had another, smaller hall as well
- Some manors had a ground-floor hall for everyday guests and a Great Hall one floor up (reached by an external staircase tower) used for more important guests
- In large houses, these halls were superimposed on top of each other
- Feasts and court were held here
- Was usually two-stories tall, with a lofted ceiling
- Often trice as long as it was wide
- Typically had the most beautiful decorations of any room in the manor
- Usually had one large central hearth or a fireplace in one wall, but even so it was very drafty
- At first, there was a hearth in the middle of the floor, but when halls began to be built on the first floor rather than the ground floor, they were replaced by fireplaces, as hearths were too dangerous when built on wood floors
- Often had the largest fireplace in the manor (large enough to walk into)
- Was used for cooking and for heat
- Light into the hall came from the large windows on one side of the hall, as well as from traditional sources (see Lighting)
- The ground-floor hall usually had a floor made of plaster, stone, or compressed earth, whereas an upper-story hall nearly always had a floor made of timber, supported by wooden pillars below or by stone vaulting
- The floor of the hall was covered year-round with reeds, bones, and scraps of food
- When the room began to smell, the servants would simply add more reeds and sprinkled some spices to help get rid of the odor
- Lavender, camomile, rose petals, daisies and fennel were popular herbs used to disguise bad smells
- The soiled reeds were replaced once a year with new ones
- Lords would often keep dogs to help control the mess
- At the front end of the hall was a dais (a raised platform with a table for the Lord and other high nobles to sit at)
- The table on the dais was called the “high table” because it was raised above the other tables in the hall
- Salt was expensive and only placed on the high table, so servants and other guests who sat at the “lower tables” were considered to be “beneath the salt”
- The Lord (and sometimes the Lady) would sit on chairs, which were expensive, but everyone else would sit on benches
- Servants and other guests sat at trestle tables placed on the main floor of the hall
- These tables were dismantled between meals, as only the greatest lords could afford to sacrifice the space to permanent tables
- Guests entered through a side wall near the back of the hall (reached by an outside staircase if the hall was not on the ground floor)
- Servants entered through a screens passage at the back end of the hall
- There was often a minstrel’s gallery above the screens passage
- Originally, there was a little room beyond the dais where the Lord’s family would sleep, separated from the hall by only a curtain or screen. Later a floor was added above the hall and the family moved their living quarters there
- Occasionally, halls had listening devices built in, allowing the Lord to hear conversations from his quarters
- Some halls concealed squints (peepholes) within their wall decorations, allowing a Lord to watch the Great Hall from his quarters
- Servants often slept in the hall at night, upon beds of straw
Kennel
- The place where hunting dogs were kept
Kitchen
- Was originally its own structure with a pentice (covered walkway) connecting it to the hall, but later became part of the manor house itself (was usually located on the ground floor)
- When it was a separate structure, it would often be made of wood, with a reed-thatched roof, and there were a lot of kitchen fires as a result
- When the kitchen became part of the manor house, it was often constructed of stone
- In small castles, the kitchen was often built against the curtain wall and connected to the buttery and pantry
- In large castles, entire towers might be devoted to the kitchen, and sometimes the castle had two kitchens: one for the lord and his family, another for the garrison
- Some kitchens were very elaborate, having more than one floor, vaulted ceilings, and a latrine (garderobe)
- Often connected to the buttery and the pantry, and to the dining area by the screens passage
- Had a central hearth/fireplace (and maybe a few others) where meat could be smoked, spitted, or stewed in a cauldron
- Had ovens for baking bread and other pastries
- These ovens were often just hearths where the cooks would place the loaves/pasties, cover them with a pan, and then heap hot ash around the pan
- These ashes would be piled up at the end of the day, so those in the middle would still be hot in the morning and could be fanned into flame with a bellows
- There was often one large log at the back of these ovens to provide extra heat, which would sometimes take weeks to burn through
- Sometimes there was a small house alongside the kitchen used specifically for baking
- Had a couple of tables for food preparations
- Food would be decorated here before being served (e.g. after cooking the meat, the cooks might put the fur/feathers back on it to make it looks still alive)
- Sometimes if the meat had gone bad, they would just put extra gravy on it and serve it anyways
- Cooks would truss and tether poultry and other animals nearby until they were ready to cook them
(Kitchen) Garden
- Was located close to the entrance of the kitchen
- Usually had high walls and bushes to keep out animals
- Was used to grow vegetables and herbs
- Was often small — fruit trees, trailing vegetables (e.g. peas), and arbor fruits (e.g. grapes) were grown in a larger garden farther away (this was especially true of castles)
- A well-kept garden could produce food all year round
- E.g. cabbages, leeks, and cauliflower would grow long after the first frost
- Was often located on small hills to allow for good drainage
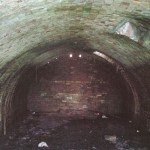
Larder
- Used to store meat (especially bacon) and fish
- Was generally subordinate to the kitchen, and only existed as a separate office in larger households
- Sometimes possessed a thrall (a stone slab or shelf used to keep food cool)
- Thrall was a term primarily used in Yorkshire and Derbyshire
- Would occasionally have netted windows so air could flow around the meat (which would be hung on hooks)
Laver
- a.k.a. Lavabi, Slop Basin
- Was a stone basin built into a wall at the entrance of the Great Hall
- Used for washing hands in before and after meals
- Above the basin was a refillable water tank with brass or copper taps that let the water into the basin
- Servants would pour water into the tank from buckets
- Water was carried out of the basin by a pipe at the bottom, that had a tap to control whether or not to let the water out
- Some lavers were highly decorated (e.g. had spouts in the shape of animal heads)
Lord’s Bath
- Was a special stone chamber for the Lord to bath in
- Had ledges to put accessories on
- The chamber had a recess where the bath would be, and above this recess would be a place for getting dressed
- Sometimes had bath mats for the Lord to walk on
- Sometimes had pipes that would bring in both hot and cold water, and take out the dirty water
Minstrel’s Gallery
- A balcony inside the Great Hall, located approximately halfway (one story) up the back wall
- Was often used by minstrels to provide entertainment, as they were not deemed worthy to enter the Great Hall itself
- Sometimes these galleries hid the minstrels from view as well
- Usually had a railing or balustrade
Oratory
- A private chapel connected to the manor house
- Castles and large manors would often have both an oratory and a chapel, with the chapel being used by everyone and the oratory being used only by the Lord’s family
- Mass would be held here
- There was an altar and usually rich tapestries
- There was often a small room connected to the oratory for the Lord and his family to pray in
Pantry
- Used to store perishable foods
- Bread was kept here, and food preparation involving bread was done here
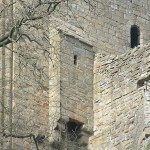
Privy
- Another name for Garderobe
Saucery
- Was used to store sauces meat
- Food preparation involving sauces was done here
- Was generally subordinate to the kitchen, and only existed as a separate office in larger households
Screens Passage
- A passage with a wooden partition (screen) separating it from the hall, that ran to the buttery, pantry, and kitchen
- The screen served to block the kitchen, buttery, and pantry doors from view of the guests, while still allowing servants easy access to the hall
Scullery
- A small building usually located to the rear of the manor house (near the water supply) and next to the kitchen
- Was used to wash dishes and clothes
- Rainwater (rather than well water) was preferred for washing dishes, and was usually collected in barrels
- Was sometimes used as an extra kitchen if the main kitchen was overloaded
- Ironing was also done here, and water was boiled here to be used for cooking or bathing
- There were at least two sinks (one for hot water and one for cold water), and sometimes slop sinks (used for emptying slop pails) and drain pipes
- Sometimes had shelves (for storing utensils), plate racks, work tables, tubs, buckets, and “coppers” (containers made of copper) for boiling water
Solar
- The private room(s) (bedroom and sitting room) of the Lord and his family
- By association, any private chamber, whatever its location or occupants, came to be called a solar
- A.k.a. The Great Chamber, The Lord and Ladies Chamber
- Initially located behind the hall (separated from the hall only by a partition), but later moved to the story above the hall; much later it was shifted to its own tower in fortified manor houses
- Was positioned so its large windows could fully enjoy the sun (hence the name “solar,” though this origin is sometimes debated )
- In a castle, the solar was located in the keep’s protected side (e.g. the side facing a cliff) so that it could possess these large windows, rather than simple arrow slits
- Personal servants often slept here on a portable pallet (or a trundle bed or bench) for added security and ease-of-call
- Furnishings
- A great bed
- Had a heavy wooden frame
- The springs were made of interlaced of ropes or leather strips, interlaced together
- Had a feather mattress, sheets, quilts, coverlets (usually made of fur) and pillows
- Often had linen hangings that pulled back in the daytime and closed at night to give privacy and protection from drafts
- Could be dismantled and taken along when the Lord visited (his) other castles and manors
- Portable beds (either pallets, trundle beds, or benches) for servants that could double as chairs
- Chairs and a couple of stools
- Chests (for clothes)
- A few “perches” (pegs) for clothes
Stable
- The place where horses were kept
Storeroom
- Was usually located over the buttery and the pantry
- There was often more than one storeroom
- Was used to store non-perishable foods and products
Undercroft
- Was a large, plain room (often vaulted) located under the main house
- Was often used for storage
- Was sometimes used as a kitchen
- Was sometimes rented out to people for use as shops
Wardrobe
- A dressing room used by the lord and his family
- Often doubled as a storage room for clothing, jewelry, furs, spices, plates, and money
- Dressmaking (the process of making dresses) by castle ladies was done here
- Usually connected to the solar
Well
- A deep hole in the ground dug to obtain access to the water table
- Ranged in depth from 11 feet to 200 feet
- Was often the manor’s only source of water (though sometimes nearby rivers or ponds provided alternatives)
- Sometimes a wooden passage would connect the well to the kitchen
- See Bathing and Washing for more about the manor’s water use and supply
Well House
- A building covering the well
- Was usually made of wood
